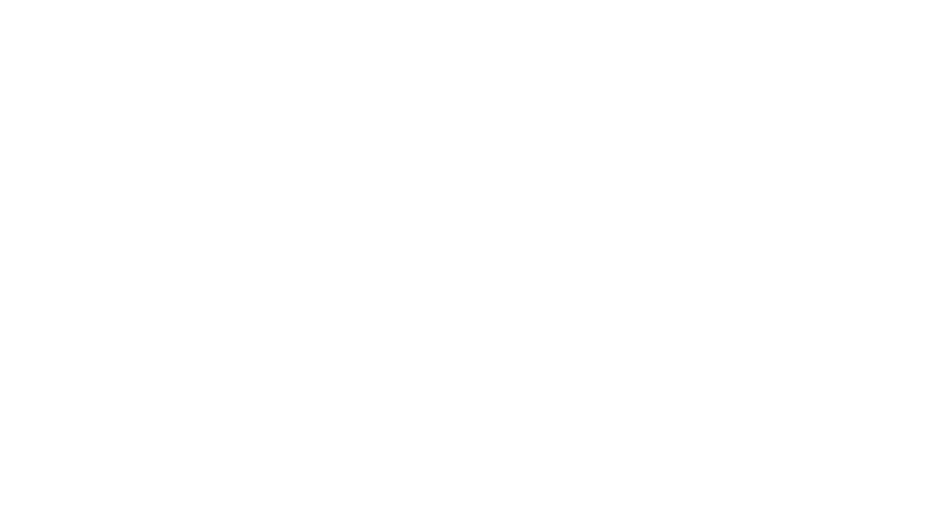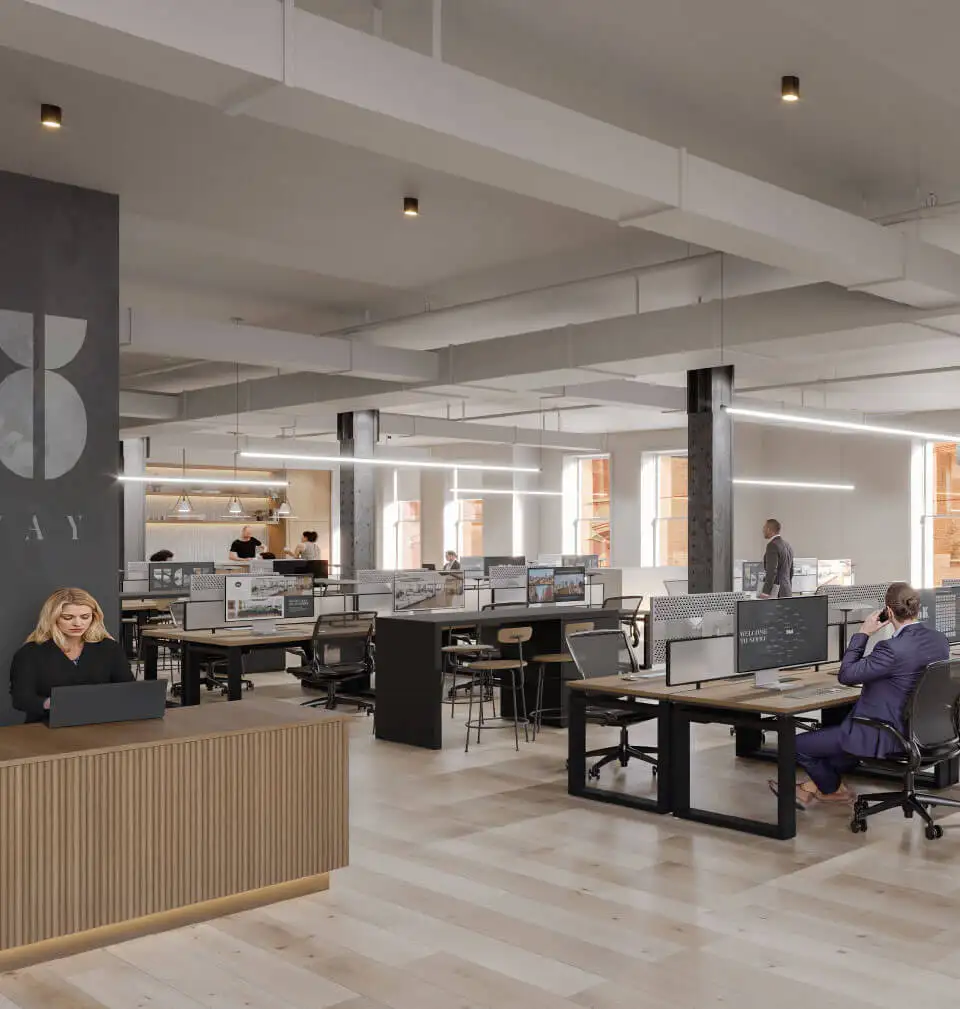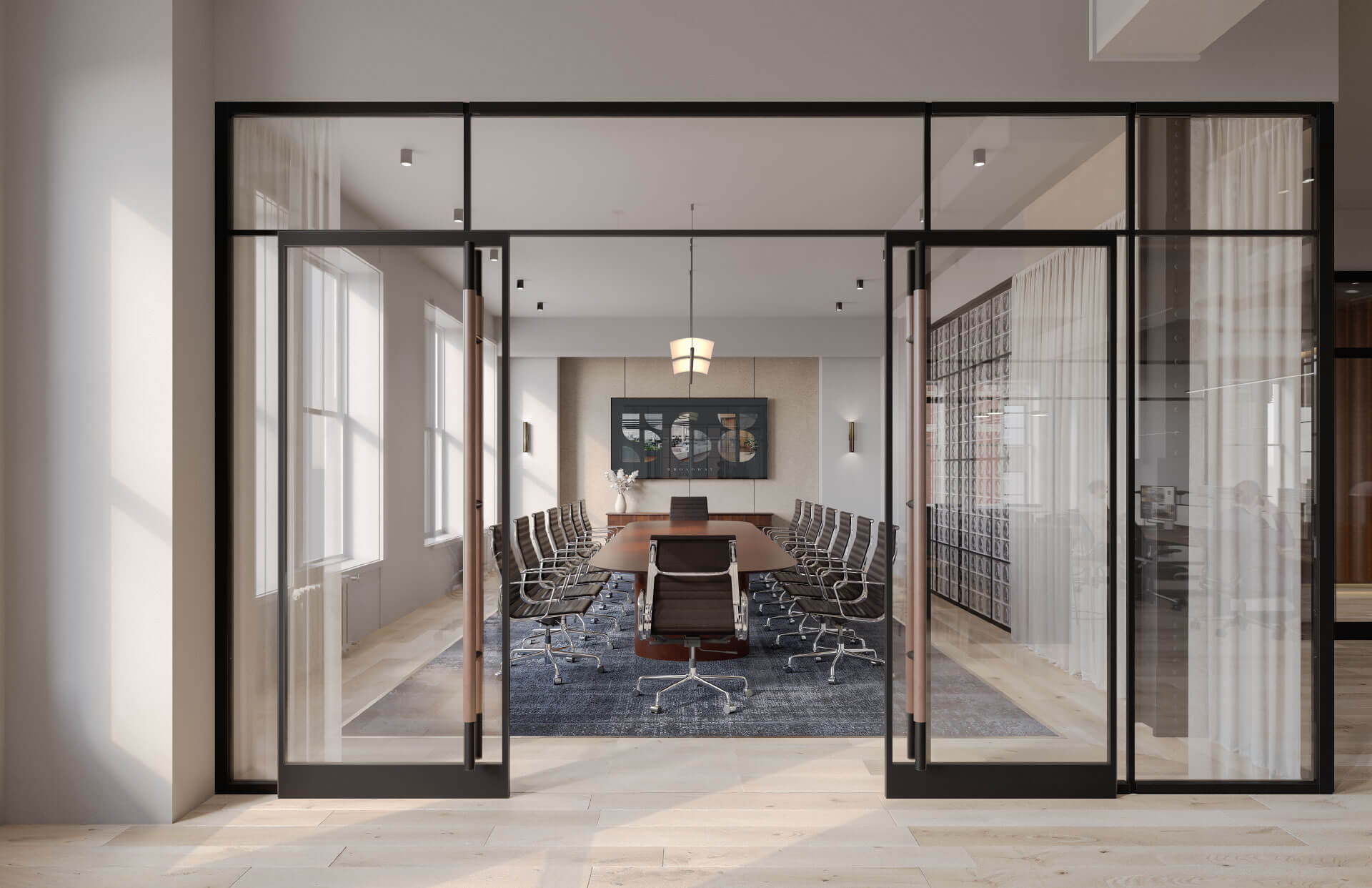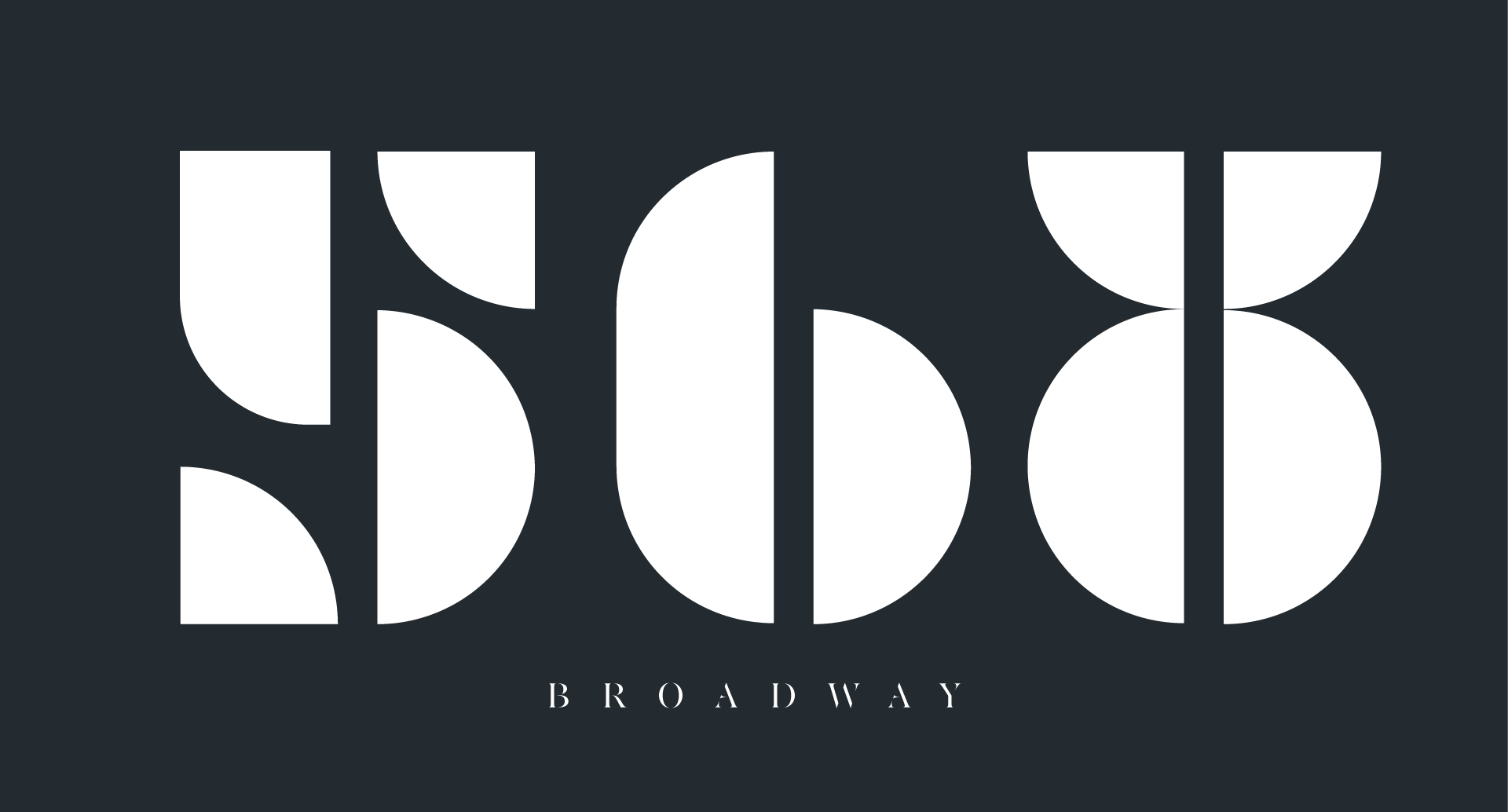
Updated corridors and first-class prebuilts with luxurious finishes
New lobby at 110 Crosby Street provides convenient access
A private amenity space featuring a lounge, coffee bar and conference room
Activated rooftop terrace offering panoramic city views
60,000 SF Penthouse Opportunity, featuring internal stairwell, expansive city views and skylights
Sartiano's
Torrisi
Balthazar
The Butcher’s Daughter
The Grey Dog
Lure Fishbar
Jack’s Wife Feda
Mamo
Pera Soho
Lure
Fanelli's
(Sub)Mercer
The Crosby Bar
Felix Roasting
Nomo Soho
Grand St Social
Mulberry St. Bar
Gregory’s Coffee
The Mercer Hotel
Nomo Soho Hotel
Broome Hotel
Crosby St. Hotel
Soho Grand Hotel
Equinox
New York Pilates
Orange Theory
Pvolve
Physique 57
Bodyrok
New York Pilates
The Bar Method
Grand Central:
14 Mins
Penn Station/
Port Authority:
13 Mins
Holland Tunnel,
World Trade:
10 Mins
Union Square:
6 Mins


